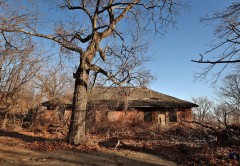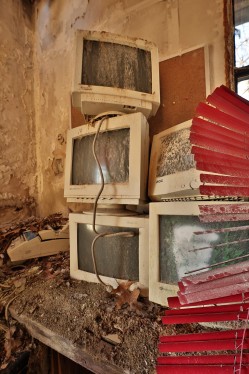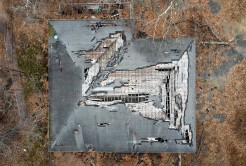
Belmont House
Location
42.38877, -71.21102History
Belmont House was a small and simple rectangular-plan building which served as the original power plant and laundry for the hospital's first structure, West Building. The utilities of other early buildings on the West Campus were incorporated into Belmont's steam system as they were built. It was known as "West Building L." until it was re-named Belmont House in 1971 to honor Dr. Elizabeth Belmont, a former assistant superintendent at the school.
Belmont was a coal-fired plant and housed high-pressure boilers which fed steam and hot water to West Building, and other early school buildings as they were built. Transmission of steam was conducted through underground tunnels. In 1891 it worked in tandem with the school's second power plant, and either could also serve as a backup in case one plant had failed or went down for maintenance. A third and final power plant likely replaced all of Belmont's generating capabilities in 1921. The building was heavily remodeled for residential use in the 1980s and and used for various purposes, including children's units and day programs. Little remained of the original structure except for the roof braces, field stone coal bunker, and the old steam tunnel.
Architectural Description
Belmont House rises one story from a cast-stone foundation to a steep hip roof extended on carved brackets. The entry with modern metal and glass door is off-center on the north elevation, likely due to an expansion in later years. Windows display sandstone sills and lintels, with 1/1 sash replacing original 12/12. Other modifications include asphalt replacing slate roof shingles, removal of the smokestack and modern doors. It remains as a rather bland cube whose chief remaining features, the roof braces, are hidden by a gutter.




























