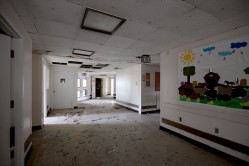
Cottages 3-13
Location
42.39413, -71.20986History
The cottage complex at Fernald was home to residents who could live more independently than others. Established groups of up to sixteen people lived in these communal settings. Cottage 3 specialized in behaviorally challenged patients, Cottage 11 was a clinical unit for intensive-subacute hospitalization, and Cottages 12 and 13 were for older clients. These small-scale patient wards initiated a new era of more intimate and homelike living accommodations that were employed at many developmental centers throughout the 1990s. All cottages and their support buildings were demolished in 2015.
Architectural Description
The cottage complex consists of eleven identical U-plan duplexes grouped at the northwest corner of the campus near Trapelo Road. Swings, benches, and an open pavilion dot the lawn area between buildings. These one-story structures are dominated by wood shake-covered mansard roofs that descend to window-sill level, barely exposing red brick-faced walls. Windows contain 1/1 sash. Metal doors are located in the courtyards formed by the U-plans.











