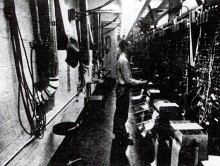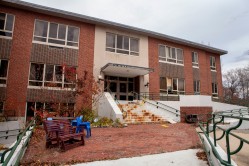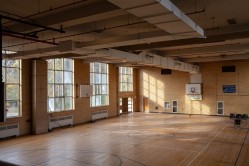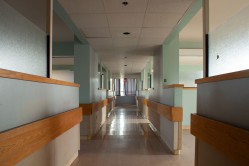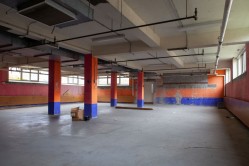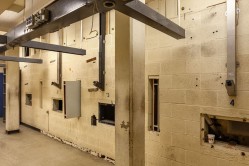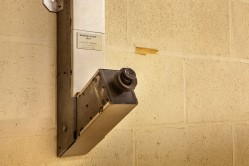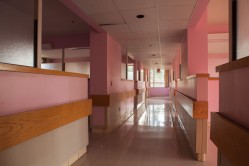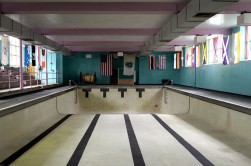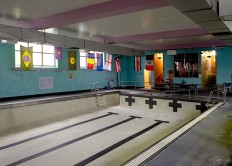
Greene Unit
Location
42.39198, -71.21134History
The Greene Unit was built in 1953 on the far northeastern corner of the campus. With a footprint of 11,3000 ft2 and capacity of 108 beds, it was the largest building ever constructed at the Fernald Center. Part of the building served as a residence and training area for blind patients, known as the Greene Blind Unit. Programs focused on helping patients live with blindness, which included training to use a white cane for mobility (also known as the "Hoover Method," pioneered in 1944). It was also used as a residence for dependent and non-ambulatory clients; with its close proximity to Wheatley Hall, it is likely that these operations were moved out of the aging building and into Greene. It was named after Dr. Ransom A. Greene, who was appointed superintendent in 1925 following Dr. Fernald's death.
A large indoor heated pool was provided for both Fernald residents and the Waltham community, which contained ramps for the wheelchair-bound that could not be found in public pools. It also boasted a large gymnasium with mezzanine seating, backup generators, and a steam conversion system for Cottages 3-13. The basement of the Greene Unit also contained a rather odd testing lab, where "behavior-scopes" (periscope-like instruments) allowed doctors to observe patients isolated in a separate room, where they were subjected to various stimuli. The Greene Unit was demolished in the fall of 2019, though delays occurred due to a hidden spring located underneath the structure. The area has been restored to wetlands by the parks department in 2023.
Architectural Description
Located on the western ridge of the property, the Greene Unit was built on an irregular plan consisting of an E-shaped section with a large east wing extending northward. It is faced with red brick and rises three stories to a flat roof. Large windows are grouped in vertical or horizontal strips. The main entry faces south from the east wing. Construction is primarily of brick and concrete, with multiple access ramps located at the primary entrances.
