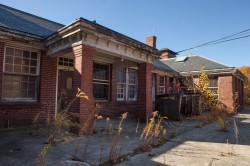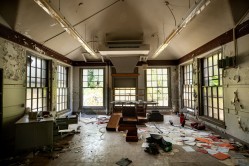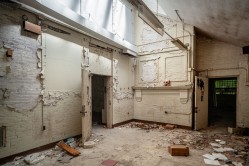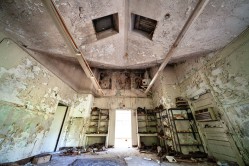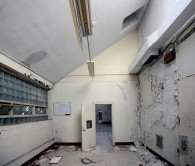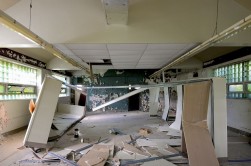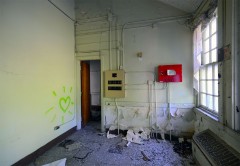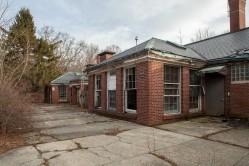
Lavers Hall
Location
42.38875, -71.2081History
Appropriations for a new hospital building at Fernald were asked for as early as 1908, as the old infirmary was often crowded and did not provide separation of male and female patients. It was also noted how some of the men who never left the institution were becoming old and needed constant medical care. Funds were ultimately bequeathed in 1913 and the building opened as the Men's Infirmary in September of that year; it was later named Lavers Hall in honor of Harriet Lavers, who was the matron of this building when it opened. The new infirmary featured sanitary terrazzo floors, which were kept warm by steam pipes embedded underneath. Sleeping rooms, quiet rooms for the very ill and large outdoor porches were all built on one level for ease of use for those bound to beds and wheelchairs. Seventy sick boys and men were admitted upon its opening.
Lavers Hall eventually shifted roles and became a dormitory for the severely disabled, possibly after the building of Seguin Hall in 1934. During the school's most crowded period in the 1950s and 1960s, the building acquired a notorious reputation as one of Fernald's "back wards," where living conditions were appalling. It was last used for DMR Facility Safety and a third-party tenant, the Massachusetts Division of Weights and Measures.
Architectural Description
Lavers is a large, red brick dormitory built on a CT-plan with two enclosed pavilions projecting from the asymmetrical twenty-three bay-east facade, and paired wings extending from the rear. Typically, it rises one story from a fieldstone foundation to a slate hip roof with large interior chimneys, and is trimmed with sandstone. An entry with open porch is off center between the two pavilions. Large conventional windows contain 12/12 sash. It was designed by James Calderwood.
