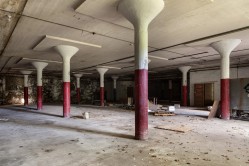
Storeroom
Location
42.38935, -71.2066History
This building served as the school's second power plant, with high-pressure boilers located on the lower level and a laundry operating on the upper floor. The plant supplied steam heat and electricity to the three large additions in 1891 - Waverley Hall, Boys' Dorm (Activity Center), and the Schoolhouse/Gym. An underground coal shed with a capacity of 500 tons is located on its northwest corner. As other buildings were erected nearby in later years, underground pipes were installed to supply steam and electricity from this power house. In 1906, the laundry's wooden floor beams were replaced with steel girders to make it fireproof. The laundry also served as a school for female patients to learn how to wash and fold clothes, which, in addition to free labor for the school, was considered an essential skill for a woman upon leaving the institution.
Typically, coal-fed power plants of this size were directly supplied by rail cars, however this building (as well as the Belmont plant) was located some distance away from the railroad spur that ran along Waverley Oaks Road. Large heaps of coal had to be hauled up the steep hill by horse-drawn carriages, and later trucks, which was an expensive and arduous process. As a result, some buildings located farther away were fitted with their own heating systems until 1923, when a third power plant was built on the southernmost edge of the property, eliminating the need for the two older boiler houses.
When a new laundry building was erected in 1928, the surplus space here was transformed into the "Storeroom." Its central location near the school's maintenance garages naturally led to its usage as a warehouse, holding surplus supplies and building materials inside its cavernous spaces. Its basement area provided access to the underground utility tunnels, leading to several (but not all) buildings. An expansive cooler system was installed for storing meat and other perishables from the school's farming operations. Unfortunately, major renovations have made the original building into an almost unrecognizable utilitarian structure, though its Queen Anne accents can still be found. It was last used to hold documents and equipment belonging to the Department of Mental Retardation and Bentley College.
Architectural Description
The Storeroom is situated on a hillside, where the front and rear entry ways are located on different elevations. Its original configuration has been heavily modified, with the removal of the gabled roof, chimneys and wooden floors. Concrete loading docks have been installed at both the front and rear entrances. Several brick arches are present in windows, sash is primarily 6/6. Sandstone trim and brick belt courses along the parapet accentuate the facade. A decorative iron fire escape is present at the rear of the building. The old coal pocket is a semi-subterranean, cellar-like space made of field stone, which had been used for storage in later years.
Historic Images
Photo Gallery
Related Documents
Storeroom
A view of the Storeroom Building, which was originally used as a power plant and laundry for the school in 1891.











