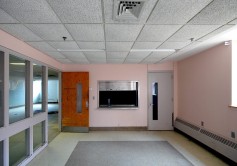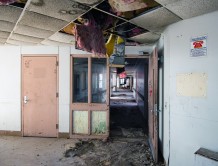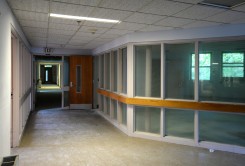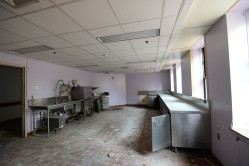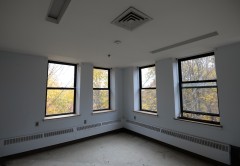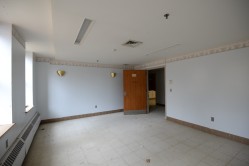
Wallace Hall
Location
42.38788, -71.20582History
Wallace Hall was built in 1936 by the Public Works Administration, at a cost of $300,000. The layout utilized the same double-Y plan as Seguin Hall. It functioned as a 168-bed infirmary for adult men initially, then it transitioning into a general-purpose dormitory. It also held short-term non-intensive care programs for patients transitioning to community based housing. The building was named after Dr. George L. Wallace, who was an assistant to Dr. Fernald for many years in the early days of the Waltham school. In 1907, Dr. Wallace was appointed the first superintendent of the state school in Wrentham, which was built to alleviate overcrowding at the Fernald campus.
Architectural Description
Wallace is built on the double Y-plan that was pioneered at Metropolitan State Hospital and became popular for infirmaries on several campuses in the 1930s, especially Monson State School. It is a red-brick, Colonial Revival-style structure that rises one story from a cast-stone foundation to a slate hip roof surmounted by a cupola. An entry with portico is centered on the north facade. Window bays are defined by piers and corbelling; 6/6 sash has been replaced by 1/1.
















